HOUSE UPDATE WITH PICTURES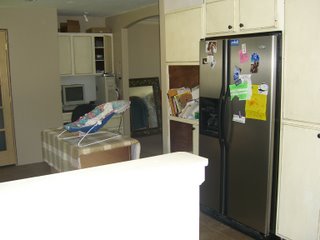
We reorganized the cabinetry, etc. Some places still need doors. It will probably happen some day, but we've still got bigger projects that need to be done.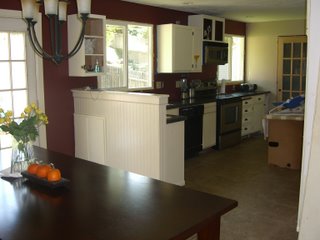 We knocked out the wall between the old dining room (where the pantry and far window are now) and added the half wall and cabinets. Also, you can kind of see the tile in this picture. Tons of work. Have had a few problems with it. It's okay for now. The "island" is the old kitchen sink cabinet until we get a real one.
We knocked out the wall between the old dining room (where the pantry and far window are now) and added the half wall and cabinets. Also, you can kind of see the tile in this picture. Tons of work. Have had a few problems with it. It's okay for now. The "island" is the old kitchen sink cabinet until we get a real one. The living room is waiting for couches until we find the ones we want/can figure out where they should go.
The living room is waiting for couches until we find the ones we want/can figure out where they should go.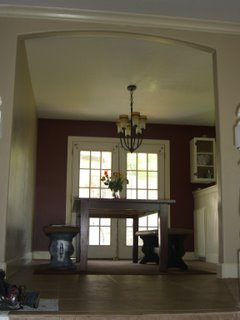
Picture taken from the entry stairs. It's a good view of the new arch and remodeled dining area.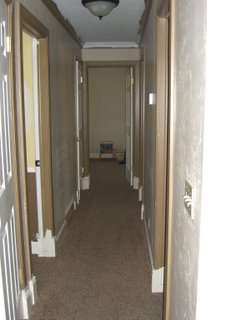 We've put in light fixtures, but the interior painting is still being done. The dark trim didn't look so good, so we're painting it cream. Looks better.
We've put in light fixtures, but the interior painting is still being done. The dark trim didn't look so good, so we're painting it cream. Looks better.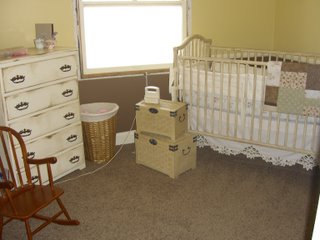 Ava's room is still in progress. We have a window waiting in the garage that will replace the old one here in the picture. Then after some paint touchup, installing a closet door, and adding trim around the new window, it will be done.
Ava's room is still in progress. We have a window waiting in the garage that will replace the old one here in the picture. Then after some paint touchup, installing a closet door, and adding trim around the new window, it will be done.
Saturday, September 30, 2006
Posted by janelle at 9:55 PM
Subscribe to:
Post Comments (Atom)
0 comments:
Post a Comment